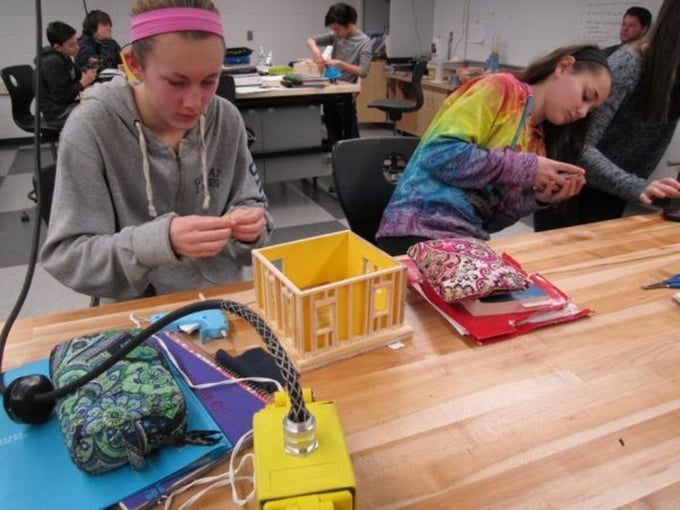Mark Trzeciak has 20 years of experience in STEM. He is a published CTE/Tech Ed. author and was a presenter at the 2015 International Journal of Arts & Sciences (IJAS) Conference in Malta. Mark’s hobbies include classic cars, a Schwinn bicycle and international Coke bottle collection, and high-end vintage audio. He teaches at West Middle School in Plymouth, Michigan.
In lieu of the Green Architecture (GA) Shed Project, I charged my students with taking this concept a bit further.
They measured their rooms, created scale drawings on both Revit and with pencil and paper, and then they figured out the scale for two-by-fours and other related lumber. The students then created their bedrooms as scale models. This was done by constructing models of each wall, then attaching them together.
When this process was complete, each student took scale models of their bedroom furniture and placed it in their room models.
After this, they were charged with determining if the configuration was the most efficient and made best use of the room and furniture.
I processed the scale studs myself from donated material, and the students utilized hot glue to keep the walls together and assemble the model.
This project was a practical application of the skills and concepts presented in GA. Enjoy!
PLTW’s blog is intended to serve as a forum for ideas and perspectives from across our network. The opinions expressed are those of this guest author.


